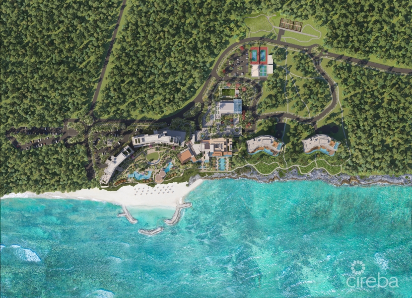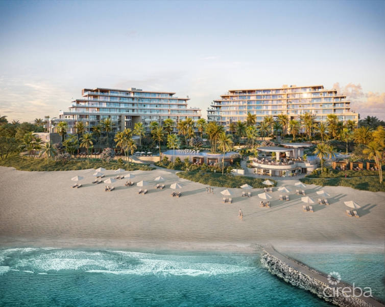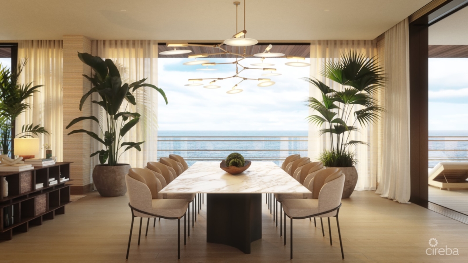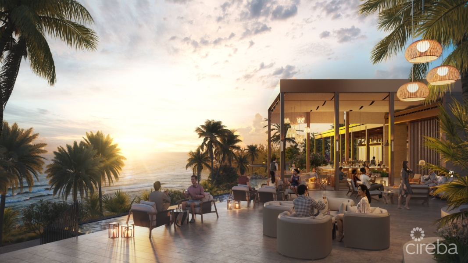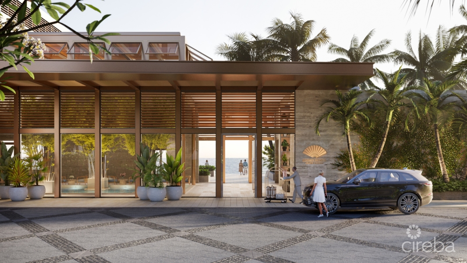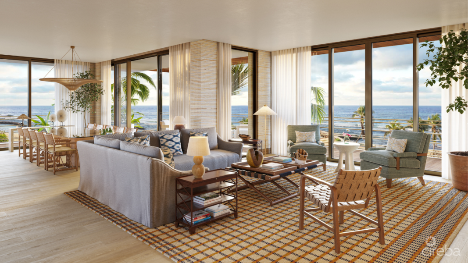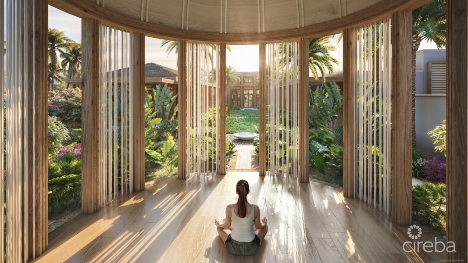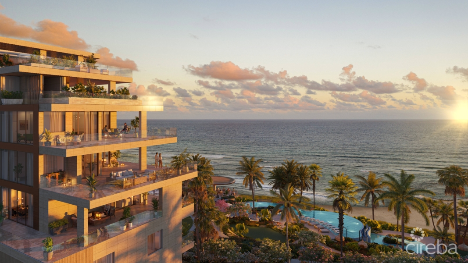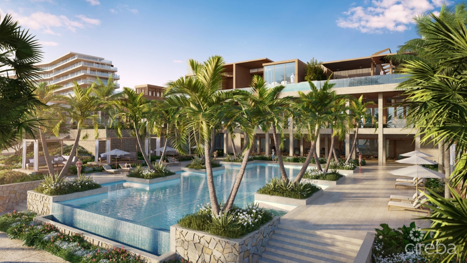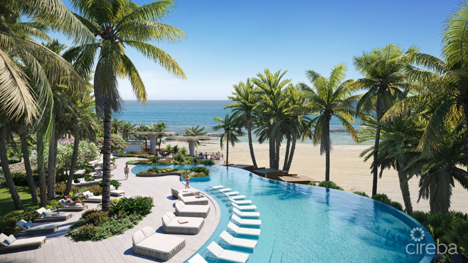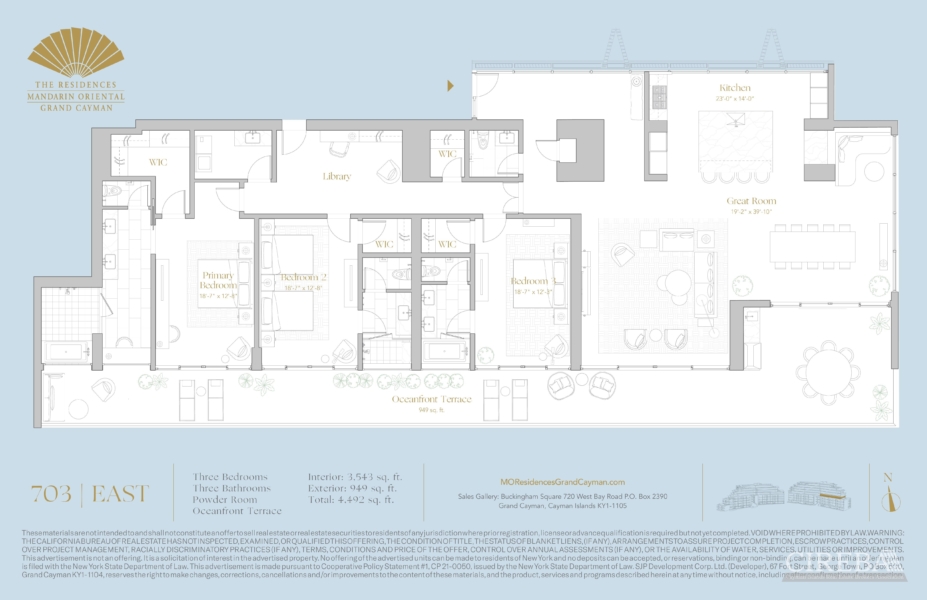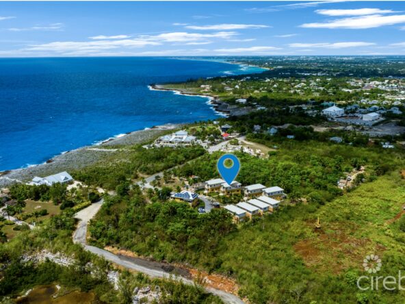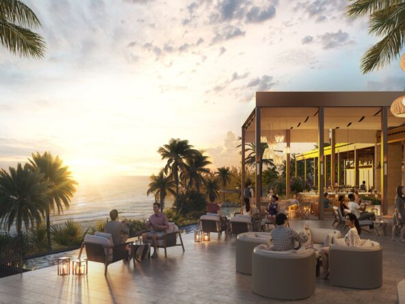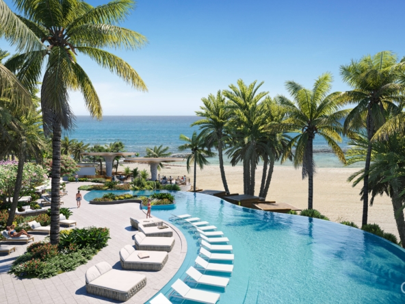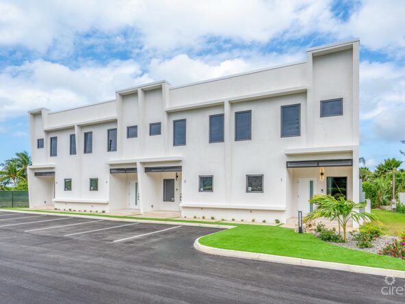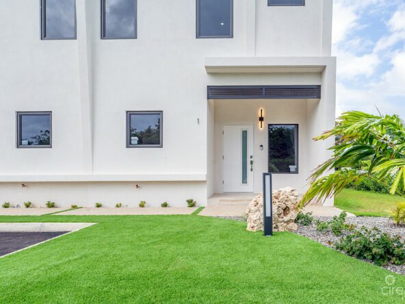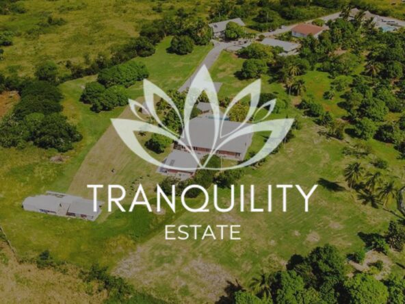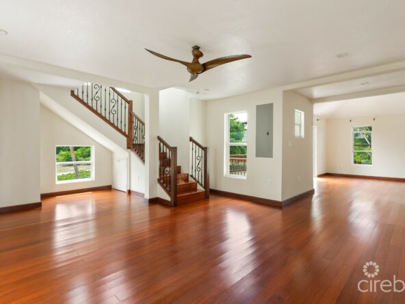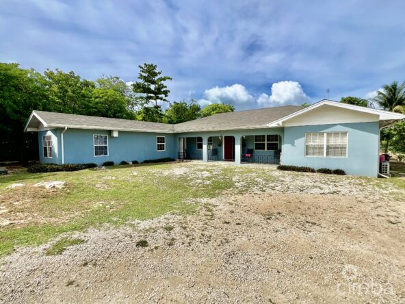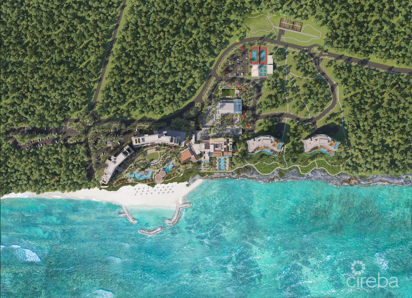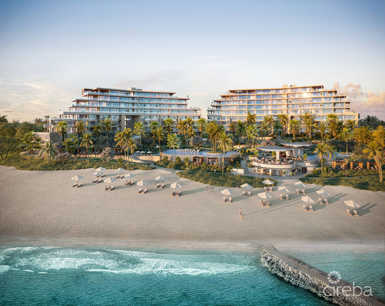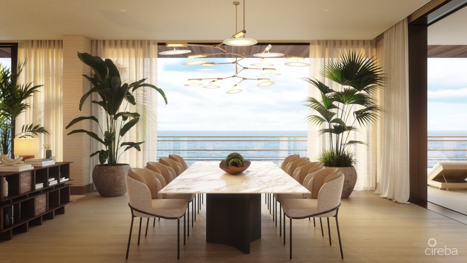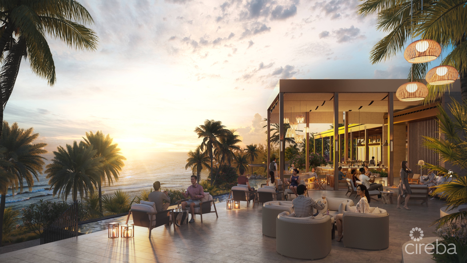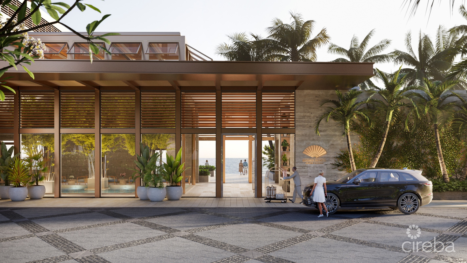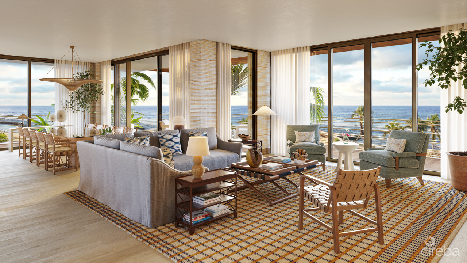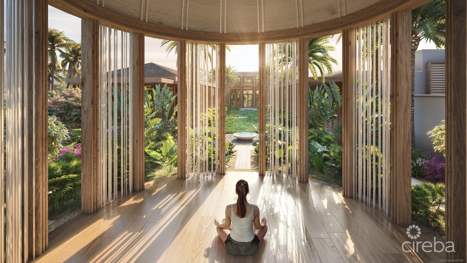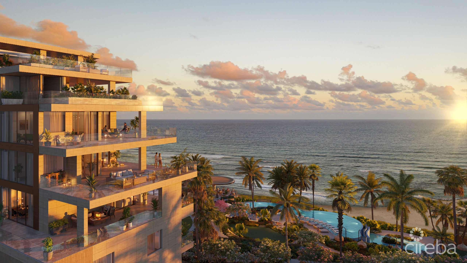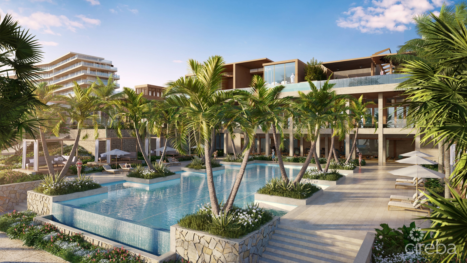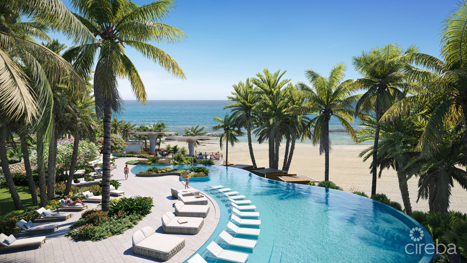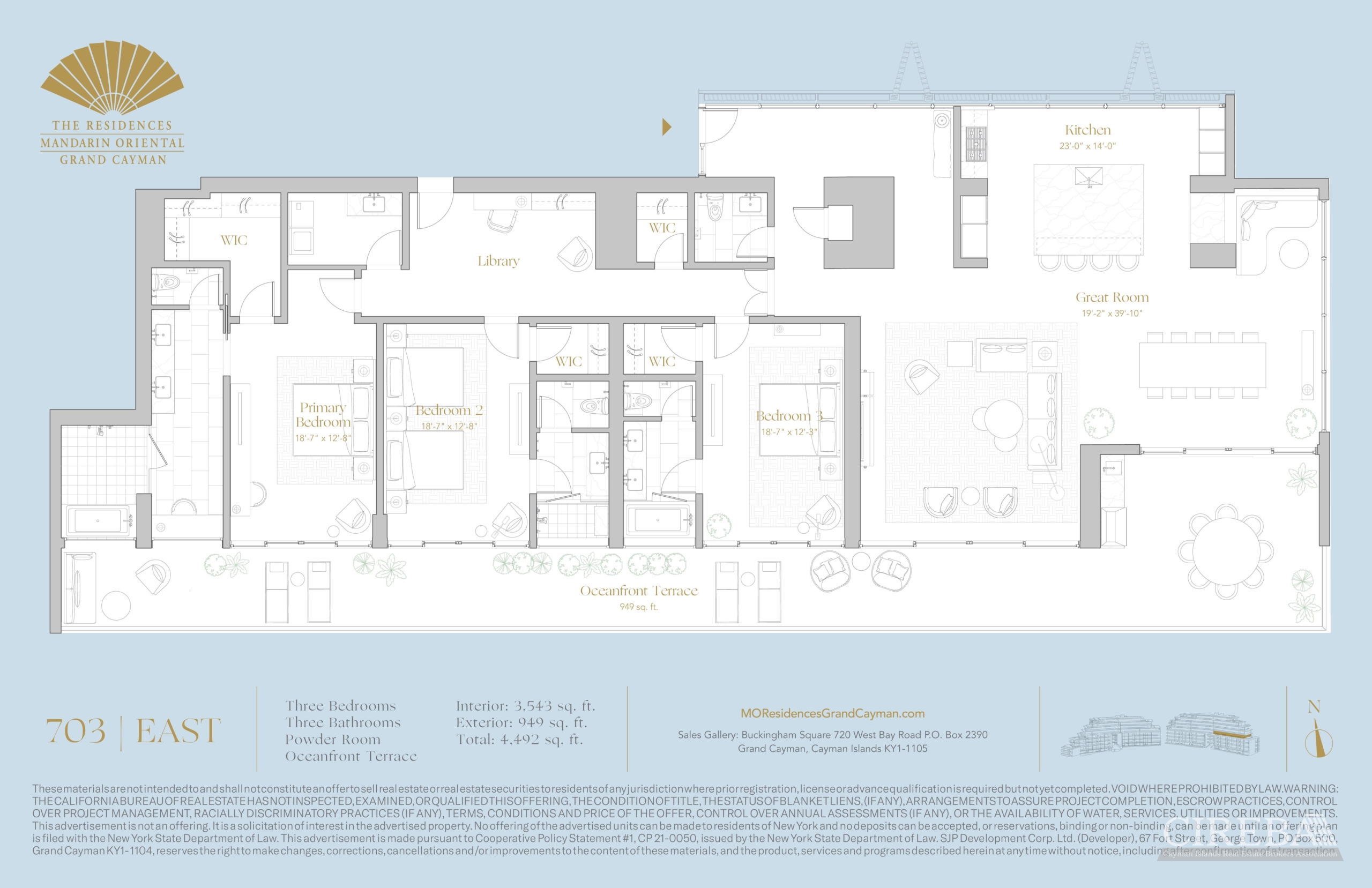Overview
- Condominium, Residential
- 3
- 3.5
- 4492.00
- 2024
Description
CIREBA MLS LDX feed courtesy of INTERNATIONAL REALTY GROUP
7th floor three-bedroom, three and one-half baths Residence located on the east corner of the East Tower features 3,543 sq ft of interior living area and 949 sq ft of oceanfront terrace, combining for 4,492 square feet of indoor and outdoor living. The unique lateral floor plan provides direct ocean views from all major rooms.
The entry gallery opens onto the living room and dining area. Elevated ten-foot ceilings frame floor-to ceiling retractable glass opens onto the front and corner terraces.
Gourmet kitchen with seating bar features custom mill work cabinetry, Calacatta counter tops and back splashes with Wolf, Sub-Zero and Gaggenau appliances.
The primary bedroom suite has a large 5-fixture bathroom featuring a windowed seating area, windowed soaking tub and spacious shower room with ocean views. Second and third bedrooms offer ocean views and en suite bathrooms. Baths are appointed in a selection of natural stones including Travertine and Clef Cut Limestone.
Seven-inch-wide Grey Oak flooring is hand-laid throughout the interior, seamlessly integrating with the Grey Wood Plank Porcelain tiling the outdoor terrace. Wrap-around corner terrace and grilling area is good for catching the sunrise and outdoor dining.
Address
- Area Lower Valley
Details
Updated on January 8, 2025 at 8:23 am- MLS# / RMLS#: 413865
- Price: 9,900,000.00
- Property Size: 4492.00 Sq Ft
- Bedrooms: 3
- Bathrooms: 3.5
- Year Built: 2024
- Property Type: Condominium, Residential
- Property Status: MLS Listings
